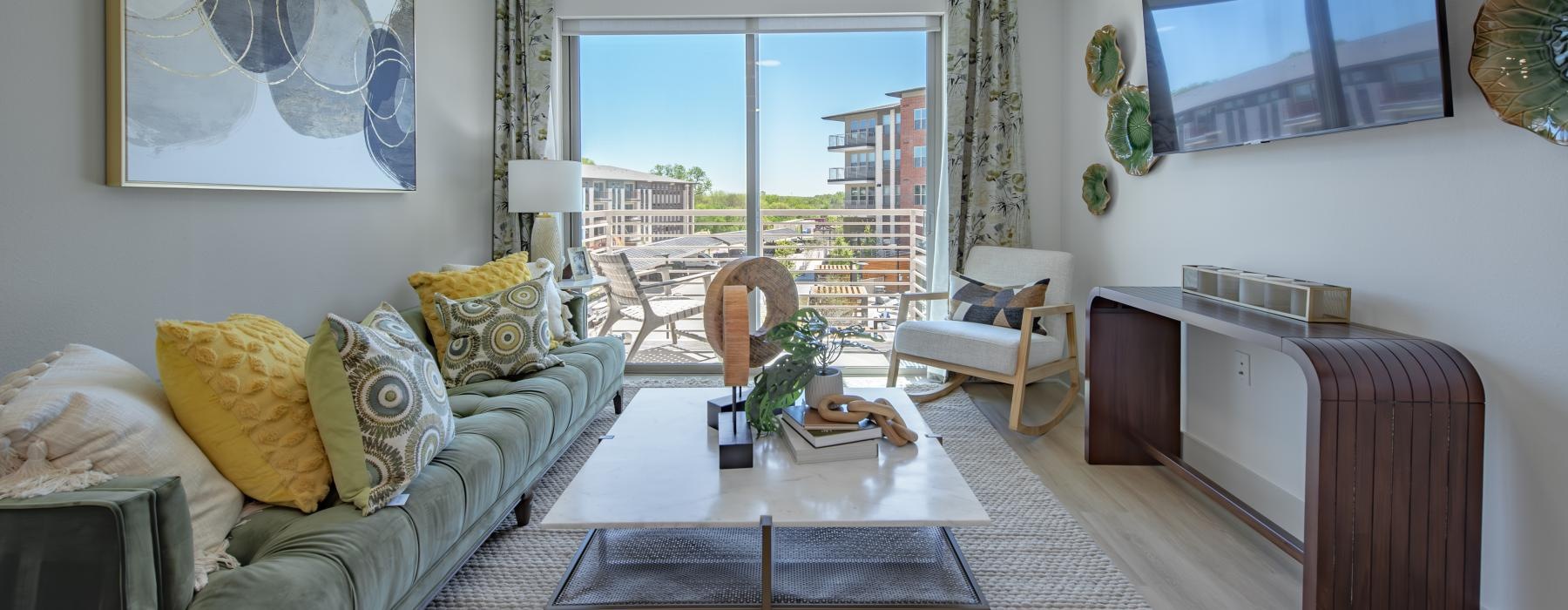At Alta Firewheel, your home is more than a layout—it’s a reflection of your lifestyle. Whether you're seeking a cozy one-bedroom retreat or a spacious three-bedroom residence, our thoughtfully designed floor plans offer comfort, functionality, and timeless style. Each apartment features refined finishes like granite countertops, rainfall showerheads, and walk-in closets, paired with smart conveniences such as Wi-Fi-enabled thermostats and full-size washers and dryers. With open-concept living areas and natural light throughout, every space feels warm, welcoming, and ready to make your own. Choose from a variety of layouts ranging from 673 to 1,475 square feet, all crafted to support the way you live, relax, and connect. Explore our available floor plans and discover the one that feels just right—for today, and for what’s next.
Floor plans are artist’s rendering. All dimensions are approximate. Actual product and specifications may vary in dimension or detail. Not all features are available in every rental home. Please see a representative for details.
Easy-to-Use Guide
To make things simple and clear, we have put together a list of potential fees you might encounter as a current or future resident. This way, you can easily see what your initial and monthly costs might be in addition to base rent.

